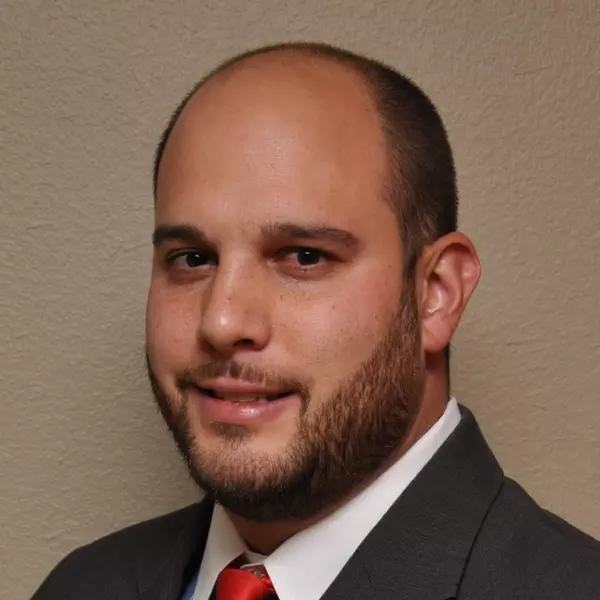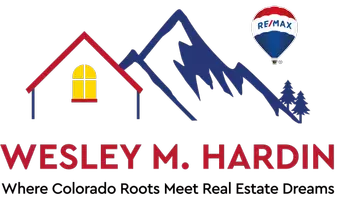$480,000
$620,000
22.6%For more information regarding the value of a property, please contact us for a free consultation.
3 Beds
2 Baths
2,315 SqFt
SOLD DATE : 09/04/2025
Key Details
Sold Price $480,000
Property Type Single Family Home
Sub Type Single Family Residence
Listing Status Sold
Purchase Type For Sale
Square Footage 2,315 sqft
Price per Sqft $207
Subdivision Indian Hills
MLS Listing ID 3925990
Sold Date 09/04/25
Style Cottage
Bedrooms 3
Full Baths 2
HOA Y/N No
Abv Grd Liv Area 2,315
Year Built 1859
Annual Tax Amount $4,876
Tax Year 2024
Lot Size 1.094 Acres
Acres 1.09
Property Sub-Type Single Family Residence
Source recolorado
Property Description
MASSIVE PRICE IMPROVEMENT - 2 Homes on 1 Property! History and Charm are the hallmarks of 5502 Santa Clara Road! Includes 2 homes on one property: The Main Cabin and the Guest Cottage. The Main Cabin is The Parmalee House, the first Cabin in Indian Hills. It is believed to be the home of General John Parmalee and was the location of the Post Office from 1926-1951. Too many well-preserved architectural details to list including wood floors, log and chinking walls, sun porch, stained glass and a large stone fireplace. Main floor full bathroom with clawfoot tub, shower stall and plenty of natural light accesses the outdoor stand-alone sauna. The Main Cabin is 1,421 square feet with 2 upstairs bedrooms (one with a large walk-in closet). The Guest Cottage (est 1920) is 894 square feet and includes one bedroom and one full bathroom, an office/study with laundry space, family room with wood burning stove, kitchen, sun room, and a covered front porch. Welcoming exterior spaces abound including a fenced yard, multiple patios, natural meadows, potential garden space, and a seasonal creek. Updated features include new roof and gutters in 2023, updated electrical in main cabin, newer kitchen appliances and updated hot water heaters. Both sets of newer washers and dryers are included as well. Easy access to Hwy 285; less than 10 minutes to c470. Walk across the street to restaurants, the school bus stop and post office. Hiking, biking and mountain adventures surround the property; Red Rocks Park and Amphitheatre, the town of Morrison, and Mt. Falcon Park are also less than 10 minutes away. Your Colorado mountain experience awaits!
Location
State CO
County Jefferson
Zoning MR-2
Rooms
Basement Crawl Space
Main Level Bedrooms 1
Interior
Interior Features Ceiling Fan(s), Open Floorplan, Sauna, Walk-In Closet(s)
Heating Forced Air, Wood Stove
Cooling None
Flooring Brick, Wood
Fireplaces Number 3
Fireplaces Type Gas, Wood Burning Stove
Fireplace Y
Appliance Dishwasher, Dryer, Oven, Refrigerator, Washer
Exterior
Exterior Feature Garden, Private Yard, Rain Gutters
Parking Features Concrete, Gravel
Utilities Available Cable Available, Electricity Connected, Natural Gas Connected
Waterfront Description Stream
Roof Type Composition
Total Parking Spaces 4
Garage No
Building
Lot Description Corner Lot, Flood Zone, Foothills, Meadow, Mountainous, Sloped
Sewer Septic Tank
Water Public
Level or Stories Two
Structure Type Log,Rock,Stone,Wood Siding
Schools
Elementary Schools Parmalee
Middle Schools West Jefferson
High Schools Conifer
School District Jefferson County R-1
Others
Senior Community No
Ownership Corporation/Trust
Acceptable Financing Cash, Conventional
Listing Terms Cash, Conventional
Special Listing Condition None
Read Less Info
Want to know what your home might be worth? Contact us for a FREE valuation!

Our team is ready to help you sell your home for the highest possible price ASAP

© 2025 METROLIST, INC., DBA RECOLORADO® – All Rights Reserved
6455 S. Yosemite St., Suite 500 Greenwood Village, CO 80111 USA
Bought with NON MLS PARTICIPANT
GET MORE INFORMATION
Broker-Owner | Lic# FA40014061






