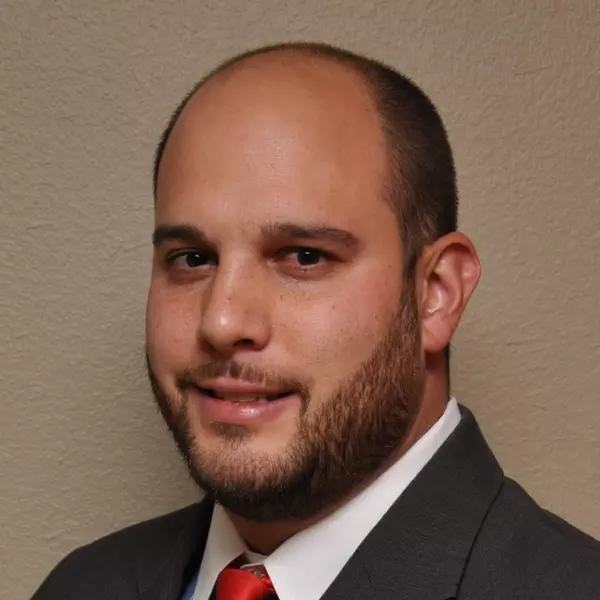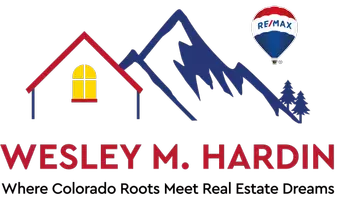$332,000
$340,000
2.4%For more information regarding the value of a property, please contact us for a free consultation.
2 Beds
2 Baths
993 SqFt
SOLD DATE : 01/16/2025
Key Details
Sold Price $332,000
Property Type Condo
Sub Type Condominium
Listing Status Sold
Purchase Type For Sale
Square Footage 993 sqft
Price per Sqft $334
Subdivision Mountain Gate At Ken Caryl
MLS Listing ID 3069606
Sold Date 01/16/25
Bedrooms 2
Full Baths 1
Three Quarter Bath 1
Condo Fees $285
HOA Fees $285/mo
HOA Y/N Yes
Abv Grd Liv Area 993
Originating Board recolorado
Year Built 1996
Annual Tax Amount $1,909
Tax Year 2023
Property Description
This beautiful top-floor 2-bedroom, 2-bathroom condo is sure to captivate you. It features a desirable kitchen with stainless steel appliances and a dining area, which opens to a spacious living room ideal for entertaining. The living room is enhanced by a cozy gas fireplace, perfect for chilly evenings. The home boasts attractive laminate and tile flooring throughout. With bedrooms situated at opposite ends of the unit, you'll enjoy added privacy. The windows in the bedrooms have been recently upgraded, and the primary bathroom offers a dual vanity and an oversized tub. Being a top-floor unit, it provides the benefit of no neighbors above and features high ceilings in both the bedrooms and living room. Enjoy stunning foothill views from this unit, which also includes in-unit laundry, a balcony deck, and an adjacent storage/utility room. The seller will provide a 2-10 Home Warranty for the first year. The complex offers a community pool and easy access to C470. It's conveniently located near retail shops, restaurants, and employment centers, with plenty of recreational opportunities at nearby foothills, the C470 bike trail, Chatfield Reservoir, Roxborough State Park, and various Jefferson County open spaces. Schedule your appointment to view this fantastic unit today, and don't forget to check out the 3D virtual tour link!
Location
State CO
County Jefferson
Rooms
Main Level Bedrooms 2
Interior
Interior Features Ceiling Fan(s), High Ceilings, Laminate Counters, No Stairs, Smoke Free
Heating Forced Air
Cooling Central Air
Flooring Laminate, Tile, Vinyl
Fireplaces Number 1
Fireplaces Type Gas Log, Living Room
Fireplace Y
Appliance Dishwasher, Disposal, Dryer, Gas Water Heater, Microwave, Oven, Range, Refrigerator, Washer
Laundry In Unit
Exterior
Exterior Feature Balcony
Pool Outdoor Pool
Utilities Available Cable Available, Electricity Connected, Natural Gas Connected
View Mountain(s)
Roof Type Composition
Total Parking Spaces 1
Garage No
Building
Sewer Public Sewer
Water Public
Level or Stories One
Structure Type Stone,Wood Siding
Schools
Elementary Schools Ute Meadows
Middle Schools Deer Creek
High Schools Chatfield
School District Jefferson County R-1
Others
Senior Community No
Ownership Individual
Acceptable Financing Cash, Conventional, FHA, VA Loan
Listing Terms Cash, Conventional, FHA, VA Loan
Special Listing Condition None
Read Less Info
Want to know what your home might be worth? Contact us for a FREE valuation!

Our team is ready to help you sell your home for the highest possible price ASAP

© 2025 METROLIST, INC., DBA RECOLORADO® – All Rights Reserved
6455 S. Yosemite St., Suite 500 Greenwood Village, CO 80111 USA
Bought with Legacy 100 Real Estate Partners LLC
GET MORE INFORMATION
Broker-Owner | Lic# FA40014061






