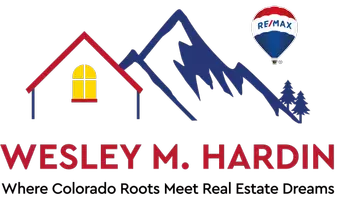
5 Beds
4 Baths
4,010 SqFt
5 Beds
4 Baths
4,010 SqFt
Key Details
Property Type Single Family Home
Sub Type Single Family Residence
Listing Status Active
Purchase Type For Sale
Square Footage 4,010 sqft
Price per Sqft $274
Subdivision Arapahoe County
MLS Listing ID 4201839
Style Traditional
Bedrooms 5
Full Baths 3
Three Quarter Bath 1
HOA Y/N No
Abv Grd Liv Area 2,137
Year Built 2020
Annual Tax Amount $3,372
Tax Year 2024
Lot Size 35.010 Acres
Acres 35.01
Property Sub-Type Single Family Residence
Source recolorado
Property Description
The expansive walkout basement features a large family room, an additional primary suite with a full bathroom, an additional bedroom, and a flexible office/gym area designed for entertainment and relaxation. Vehicle accommodation includes an attached three-car garage and a substantial shop/outbuilding, complete with concrete flooring, electricity, multiple overhead doors, three-man doors, windows, and a generous covered carport ideal for trailers.
Enjoy sweeping views of Pikes Peak and the Front Range Mountains from the covered deck, along with frequent wildlife sightings such as antelope in adjacent fields. Conveniently accessible via paved roads, this property is located just 12 minutes from Bennett and I-70, 35 minutes from DIA, and 25 minutes from E-470 and Buckley. Additional parcels are available for purchase: a 35-acre parcel and an 88+ acre parcel, both with shared driveway and utility easement access. To the north and northeast, 314+ acres are offered for subdivision opportunities. **
Location
State CO
County Arapahoe
Zoning Agriculture
Rooms
Basement Finished, Walk-Out Access
Main Level Bedrooms 3
Interior
Interior Features Ceiling Fan(s), Five Piece Bath, Granite Counters, High Ceilings, High Speed Internet, No Stairs, Open Floorplan, Pantry, Smoke Free, Vaulted Ceiling(s), Walk-In Closet(s)
Heating Forced Air
Cooling Central Air
Flooring Carpet, Laminate, Tile, Vinyl
Fireplaces Number 1
Fireplaces Type Living Room
Fireplace Y
Appliance Cooktop, Dishwasher, Disposal, Microwave, Oven, Range, Range Hood, Refrigerator
Exterior
Parking Features Concrete, Gravel, Insulated Garage, Lighted, Oversized
Garage Spaces 3.0
Fence Partial
Utilities Available Electricity Connected, Internet Access (Wired), Propane
View Plains
Roof Type Shingle
Total Parking Spaces 3
Garage Yes
Building
Lot Description Landscaped, Suitable For Grazing
Sewer Septic Tank
Water Well
Level or Stories Two
Structure Type Cement Siding
Schools
Elementary Schools Bennett
Middle Schools Bennett
High Schools Bennett
School District Bennett 29-J
Others
Senior Community No
Ownership Individual
Acceptable Financing Cash, Conventional, FHA, Jumbo, USDA Loan, VA Loan
Listing Terms Cash, Conventional, FHA, Jumbo, USDA Loan, VA Loan
Special Listing Condition None
Pets Allowed Yes

6455 S. Yosemite St., Suite 500 Greenwood Village, CO 80111 USA
GET MORE INFORMATION

Broker-Owner | Lic# FA40014061






