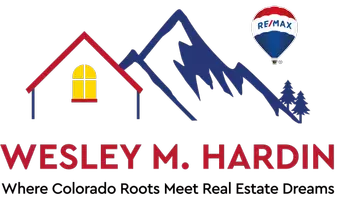
3 Beds
3 Baths
5,253 SqFt
3 Beds
3 Baths
5,253 SqFt
Key Details
Property Type Single Family Home
Sub Type Single Family Residence
Listing Status Active
Purchase Type For Sale
Square Footage 5,253 sqft
Price per Sqft $204
Subdivision Mountain View
MLS Listing ID 4969481
Style Contemporary
Bedrooms 3
Full Baths 2
Half Baths 1
Condo Fees $105
HOA Fees $105/mo
HOA Y/N Yes
Abv Grd Liv Area 2,643
Year Built 2013
Annual Tax Amount $7,370
Tax Year 2024
Lot Size 9,561 Sqft
Acres 0.22
Property Sub-Type Single Family Residence
Source recolorado
Property Description
The primary suite offers panoramic mountain views, a ceiling fan, and an additional wall air conditioner for personalized comfort. The ensuite bath showcases feature-strip tile in the tub and shower, while the laundry room impresses with granite counters, extra cabinets, and an Electrolux front-load washer and dryer on pedestals. Additional highlights include a front office, pendant lighting, built-in closet organizers, and a hall closet with custom storage. The garage features epoxy flooring and extensive built-in cabinetry for all your organization needs.
Outside, enjoy a concrete pathway along the side of the home, a partially fenced yard, and a private outdoor space ideal for morning coffee or evening sunsets. Freshly painted and meticulously maintained, this home offers low-maintenance living with exceptional upgrades throughout. Conveniently located near recreation centers, shopping, Boulder, Denver, and Denver International Airport—this remarkable property combines serene Colorado living with unbeatable accessibility.
Location
State CO
County Broomfield
Zoning RES
Rooms
Basement Bath/Stubbed, Crawl Space, Interior Entry, Partial, Sump Pump
Main Level Bedrooms 3
Interior
Interior Features Ceiling Fan(s), Corian Counters, Eat-in Kitchen, Entrance Foyer, Five Piece Bath, Granite Counters, High Speed Internet, Kitchen Island, Open Floorplan, Pantry, Smoke Free, Walk-In Closet(s), Wired for Data
Heating Forced Air
Cooling Air Conditioning-Room, Central Air
Flooring Carpet, Stone, Tile, Wood
Fireplaces Number 1
Fireplaces Type Family Room, Living Room
Fireplace Y
Appliance Convection Oven, Cooktop, Dishwasher, Disposal, Double Oven, Dryer, Microwave, Oven, Range, Range Hood, Refrigerator, Self Cleaning Oven, Sump Pump, Washer
Laundry Sink, In Unit
Exterior
Exterior Feature Garden, Private Yard, Rain Gutters
Parking Features Concrete, Dry Walled
Garage Spaces 3.0
Fence Partial
Utilities Available Cable Available, Electricity Connected, Internet Access (Wired), Natural Gas Connected, Phone Available
View Mountain(s)
Roof Type Composition
Total Parking Spaces 3
Garage Yes
Building
Lot Description Borders Public Land, Corner Lot, Greenbelt, Irrigated, Landscaped, Level, Master Planned, Sprinklers In Front, Sprinklers In Rear
Foundation Slab
Sewer Public Sewer
Water Public
Level or Stories One
Structure Type Frame,Stone,Wood Siding
Schools
Elementary Schools Thunder Vista
Middle Schools Thunder Vista
High Schools Legacy
School District Adams 12 5 Star Schl
Others
Senior Community No
Ownership Individual
Acceptable Financing 1031 Exchange, Cash, Conventional, Jumbo, VA Loan
Listing Terms 1031 Exchange, Cash, Conventional, Jumbo, VA Loan
Special Listing Condition None
Pets Allowed Cats OK, Dogs OK
Virtual Tour https://www.listingsmagic.com/sps/tour-slider/index.php?property_ID=277941&ld_reg=Y

6455 S. Yosemite St., Suite 500 Greenwood Village, CO 80111 USA
GET MORE INFORMATION

Broker-Owner | Lic# FA40014061






