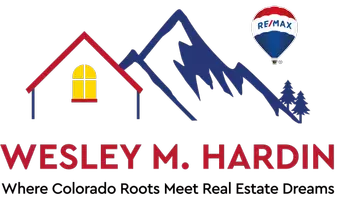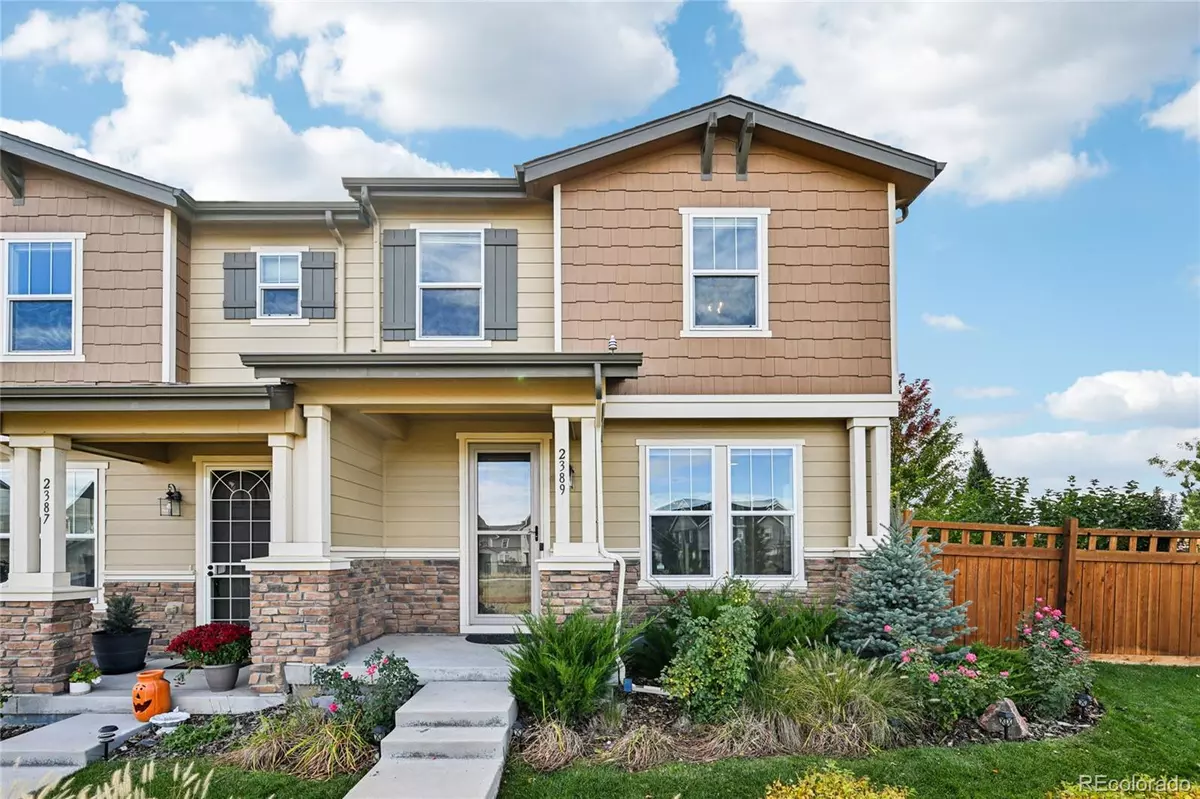
3 Beds
3 Baths
2,323 SqFt
3 Beds
3 Baths
2,323 SqFt
Key Details
Property Type Single Family Home
Sub Type Single Family Residence
Listing Status Active
Purchase Type For Sale
Square Footage 2,323 sqft
Price per Sqft $262
Subdivision Baseline Ridge
MLS Listing ID 7955252
Bedrooms 3
Full Baths 1
Half Baths 1
Three Quarter Bath 1
Condo Fees $190
HOA Fees $190/mo
HOA Y/N Yes
Abv Grd Liv Area 1,668
Year Built 2016
Annual Tax Amount $5,992
Tax Year 2024
Lot Size 2,810 Sqft
Acres 0.06
Property Sub-Type Single Family Residence
Source recolorado
Property Description
Inside, the open main level offers seamless flow between the kitchen, dining, and living spaces—ideal for both everyday living and entertaining. The kitchen features stainless steel appliances, a large island with breakfast bar, and a sliding glass door leading to the patio for effortless indoor-outdoor living.
Upstairs, the spacious primary suite includes a walk-in closet and private bath with dual sinks and a walk-in shower. Two additional bedrooms, a full bath, loft, and convenient laundry room complete the upper level. The unfinished basement offers excellent potential for additional living space or storage.
Step outside to your private patio oasis with a relaxing hot tub—complete with a brand new cover. The outdoor grill is connected to natural gas from the house, eliminating the hassle of propane tanks. Plus, the garage door was recently replaced just six months ago, adding peace of mind and curb appeal.
Enjoy nearby open spaces and easy access to scenic trails, making this the perfect home for those who love both comfort and the outdoors. Set in a quiet neighborhood yet conveniently close to shopping, dining, and everyday essentials—this home truly offers the best of both worlds!
Location
State CO
County Broomfield
Zoning PUD
Rooms
Basement Full, Interior Entry, Unfinished
Interior
Interior Features Ceiling Fan(s), Kitchen Island, Radon Mitigation System, Walk-In Closet(s)
Heating Forced Air
Cooling Central Air
Flooring Carpet, Laminate, Tile
Fireplaces Number 1
Fireplaces Type Circulating, Gas, Living Room
Fireplace Y
Appliance Convection Oven, Dishwasher, Disposal, Dryer, Gas Water Heater, Microwave, Range, Refrigerator, Sump Pump, Washer
Laundry In Unit
Exterior
Exterior Feature Gas Grill, Lighting, Private Yard, Rain Gutters, Spa/Hot Tub
Parking Features Asphalt
Garage Spaces 2.0
Fence Partial
Utilities Available Cable Available, Electricity Connected, Natural Gas Connected, Phone Available
View Mountain(s)
Roof Type Composition
Total Parking Spaces 2
Garage Yes
Building
Lot Description Corner Lot, Landscaped, Level, Sprinklers In Front, Sprinklers In Rear
Sewer Public Sewer
Water Public
Level or Stories Two
Structure Type Frame
Schools
Elementary Schools Centennial
Middle Schools Rocky Top
High Schools Legacy
School District Adams 12 5 Star Schl
Others
Senior Community No
Ownership Individual
Acceptable Financing Cash, Conventional, FHA, VA Loan
Listing Terms Cash, Conventional, FHA, VA Loan
Special Listing Condition None
Pets Allowed Yes
Virtual Tour https://my.matterport.com/show/?m=U3kZ53BsAoG&mls=1

6455 S. Yosemite St., Suite 500 Greenwood Village, CO 80111 USA
GET MORE INFORMATION

Broker-Owner | Lic# FA40014061






