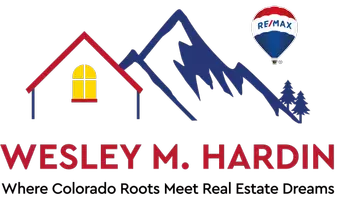
6 Beds
5 Baths
3,884 SqFt
6 Beds
5 Baths
3,884 SqFt
Open House
Sun Oct 12, 10:00am - 2:00pm
Key Details
Property Type Single Family Home
Sub Type Single Family Residence
Listing Status Active
Purchase Type For Sale
Square Footage 3,884 sqft
Price per Sqft $360
Subdivision Applewood Knolls 6Th Flg
MLS Listing ID 9766325
Style Contemporary
Bedrooms 6
Full Baths 1
Half Baths 1
Three Quarter Bath 3
HOA Y/N No
Abv Grd Liv Area 2,498
Year Built 1967
Annual Tax Amount $7,736
Tax Year 2024
Lot Size 0.318 Acres
Acres 0.32
Property Sub-Type Single Family Residence
Source recolorado
Property Description
The adjoining dining space opens directly to a pergola covered patio and the expansive professionally landscaped backyard, perfect for seamless indoor-outdoor entertaining. There are two primary suite options, one is conveniently located on the main level with a spacious en suite bath and walk-in closet; the other option is upstairs with a cozy fireplace, ensuite bathroom as well as your own private balcony for enjoying your morning coffee or just relaxing and taking in some fresh air. Two additional fireplaces can be found, one in the beautifully finished basement and one in the main living area. With a cozy sunroom just adjacent, there is an abundance of areas in the home to relax and unwind. The additional bedrooms and versatile living areas provide endless possibilities for family, guests, or flex space options. Additionally, there is a large two car garage for parking and storage needs. Applewood Knolls is a desirable neighborhood within minutes of highly rated Jefferson County schools, multiple parks plus shopping and eateries at the nearby Gold's Marketplace, Applewood Village and just up the road from the new Clear Creek Crossing development. Don't miss out, set up a showing today!
Location
State CO
County Jefferson
Rooms
Basement Crawl Space, Finished, Full, Sump Pump
Main Level Bedrooms 3
Interior
Interior Features Kitchen Island, Open Floorplan, Primary Suite, Quartz Counters, Smoke Free, Walk-In Closet(s)
Heating Forced Air
Cooling Central Air
Fireplaces Number 3
Fireplaces Type Basement, Electric, Living Room, Primary Bedroom
Fireplace Y
Appliance Dishwasher, Disposal, Dryer, Gas Water Heater, Range, Range Hood, Refrigerator, Sump Pump, Washer
Exterior
Exterior Feature Balcony, Garden, Private Yard
Parking Features Concrete
Garage Spaces 2.0
Fence Full
Roof Type Composition
Total Parking Spaces 2
Garage Yes
Building
Lot Description Cul-De-Sac, Sloped
Foundation Concrete Perimeter, Slab
Sewer Public Sewer
Water Public
Level or Stories Two
Structure Type Brick,Frame
Schools
Elementary Schools Prospect Valley
Middle Schools Everitt
High Schools Wheat Ridge
School District Jefferson County R-1
Others
Senior Community No
Ownership Individual
Acceptable Financing 1031 Exchange, Cash, Conventional, VA Loan
Listing Terms 1031 Exchange, Cash, Conventional, VA Loan
Special Listing Condition None

6455 S. Yosemite St., Suite 500 Greenwood Village, CO 80111 USA
GET MORE INFORMATION

Broker-Owner | Lic# FA40014061






