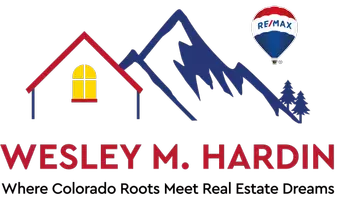
6 Beds
5 Baths
5,093 SqFt
6 Beds
5 Baths
5,093 SqFt
Open House
Sat Sep 20, 11:00am - 3:00pm
Key Details
Property Type Single Family Home
Sub Type Single Family Residence
Listing Status Coming Soon
Purchase Type For Sale
Square Footage 5,093 sqft
Price per Sqft $273
Subdivision Timberline
MLS Listing ID 2380458
Style Contemporary
Bedrooms 6
Full Baths 1
Three Quarter Bath 4
HOA Y/N No
Abv Grd Liv Area 3,387
Year Built 2022
Annual Tax Amount $8,885
Tax Year 2024
Lot Size 8,581 Sqft
Acres 0.2
Property Sub-Type Single Family Residence
Source recolorado
Property Description
Off the garage, a spacious mudroom connects to a beverage area with wine cooler and into the kitchen. Upstairs, the vaulted primary suite showcases mountain views and a spa-inspired bath with dual vanities and an expansive shower. The oversized laundry room — with sink and extra-large washer/dryer — connects directly to the primary closet, a true everyday lifesaver. Two bedrooms share a Jack-and-Jill bath, while another features its own en suite.
The finished basement offers 9' ceilings, a large family room, guest suite, and space for entertaining, hobbies, or a gym.
Step outside to enjoy Colorado living on the expansive deck with open views of the field behind, where deer, elk, owls, eagles, and prairie dogs can often be seen. A coated garage floor adds durability and polish. A short walk to the playground and a sidewalk along the side of the property provide both convenience and extra space from neighbors.
With its blend of design, views, and upgrades, this Castle Pines home offers the perfect mix of luxury, comfort, and everyday function.
Location
State CO
County Douglas
Rooms
Basement Finished, Partial
Main Level Bedrooms 1
Interior
Interior Features Built-in Features, Eat-in Kitchen, High Ceilings, High Speed Internet, Jack & Jill Bathroom, Kitchen Island, Open Floorplan, Pantry, Primary Suite, Quartz Counters, Radon Mitigation System, Smart Light(s), Smart Thermostat, Smoke Free, Vaulted Ceiling(s), Walk-In Closet(s), Wet Bar
Heating Forced Air
Cooling Air Conditioning-Room
Flooring Carpet, Tile
Fireplaces Number 1
Fireplaces Type Great Room
Fireplace Y
Appliance Dishwasher, Disposal, Double Oven, Dryer, Microwave, Range Hood, Refrigerator, Smart Appliance(s), Sump Pump, Tankless Water Heater, Washer, Wine Cooler
Laundry Sink
Exterior
Exterior Feature Private Yard
Parking Features Floor Coating, Insulated Garage, Tandem
Garage Spaces 3.0
Utilities Available Electricity Connected, Natural Gas Connected
View Meadow, Mountain(s)
Roof Type Composition
Total Parking Spaces 3
Garage Yes
Building
Lot Description Sprinklers In Front, Sprinklers In Rear
Sewer Public Sewer
Water Public
Level or Stories Two
Structure Type Frame
Schools
Elementary Schools Buffalo Ridge
Middle Schools Rocky Heights
High Schools Rock Canyon
School District Douglas Re-1
Others
Senior Community No
Ownership Agent Owner
Acceptable Financing Cash, Conventional, FHA, Jumbo, VA Loan
Listing Terms Cash, Conventional, FHA, Jumbo, VA Loan
Special Listing Condition None

6455 S. Yosemite St., Suite 500 Greenwood Village, CO 80111 USA
GET MORE INFORMATION

Broker-Owner | Lic# FA40014061






