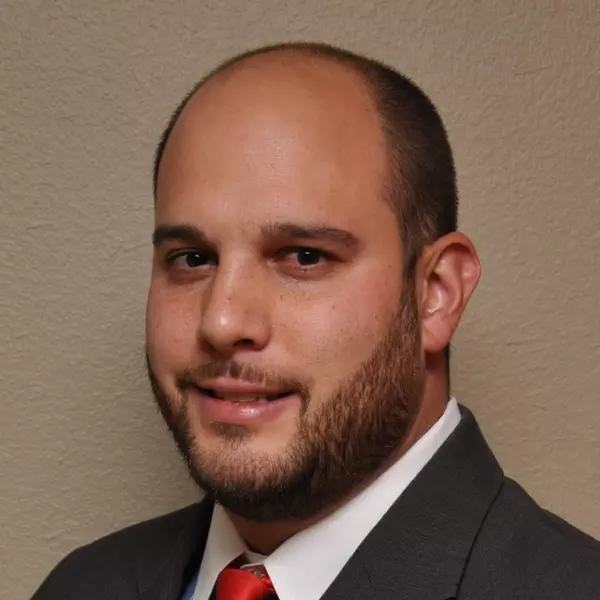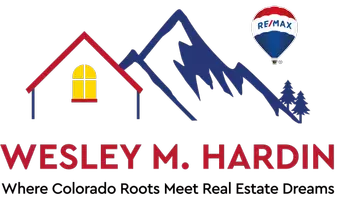
3 Beds
2 Baths
1,750 SqFt
3 Beds
2 Baths
1,750 SqFt
Open House
Sat Sep 13, 11:00am - 1:00pm
Sun Sep 14, 11:00am - 1:00pm
Key Details
Property Type Single Family Home
Sub Type Single Family Residence
Listing Status Coming Soon
Purchase Type For Sale
Square Footage 1,750 sqft
Price per Sqft $428
Subdivision Park Hill
MLS Listing ID 8821858
Style Bungalow
Bedrooms 3
Half Baths 1
Three Quarter Bath 1
HOA Y/N No
Abv Grd Liv Area 1,203
Year Built 1915
Annual Tax Amount $4,446
Tax Year 2024
Lot Size 5,950 Sqft
Acres 0.14
Property Sub-Type Single Family Residence
Source recolorado
Property Description
At the heart of the home is a vintage masterpiece: a quarter-sawn tiger oak fireplace mantel, its grain glowing with the shimmer of ray-flake patterns, framing a vibrant green tiled hearth that anchors the room with warmth and character. It's not just a fireplace. It's living history.
Just off the living room, a sunroom-turned-home-office made working from home feel like a dream. The dining room invited long conversations under soft light, and the kitchen blended vintage charm and everyday function. Outside, raised garden beds in the backyard are ready for planting and evening gatherings under the stars.
The owners planned to stay for years. But sometimes, life turns the page unexpectedly. A relocation is now passing this beloved home along to its next chapter. In their short time here, the sellers made meaningful upgrades: including a new electrical panel with additional wiring for a future hot tub.
And just beyond the front door, one of Denver's most beloved neighborhoods awaits. Located just blocks from City Park, you'll enjoy easy access to the Denver Zoo, Museum of Nature & Science, City Park Golf Course, and the iconic summer Jazz in the Park concert series.
Even better, this home qualifies for a permanent interest rate as low as 5.25%! That's not just charm. It's smart value.
Though their story in this home was brief, it was filled with care, gratitude, and intention. Now, this one-of-a-kind Park Hill classic is ready for someone new to fall in love, just as they did.
Location
State CO
County Denver
Zoning U-SU-C
Rooms
Basement Crawl Space, Finished, Full
Main Level Bedrooms 2
Interior
Interior Features Entrance Foyer, High Ceilings, Jack & Jill Bathroom, Tile Counters
Heating Forced Air
Cooling Central Air
Flooring Carpet, Tile, Wood
Fireplaces Number 1
Fireplaces Type Living Room, Wood Burning
Fireplace Y
Appliance Dishwasher, Disposal, Dryer, Gas Water Heater, Microwave, Oven, Refrigerator, Washer
Laundry Sink, In Unit
Exterior
Exterior Feature Garden, Private Yard, Rain Gutters
Parking Features Exterior Access Door
Garage Spaces 2.0
Fence Full
Utilities Available Cable Available, Electricity Connected, Internet Access (Wired), Natural Gas Connected, Phone Available
Roof Type Shingle
Total Parking Spaces 2
Garage No
Building
Lot Description Level, Sprinklers In Front
Foundation Block
Sewer Public Sewer
Water Public
Level or Stories One
Structure Type Brick,Frame,Stucco
Schools
Elementary Schools Stedman
Middle Schools Denver Discovery
High Schools East
School District Denver 1
Others
Senior Community No
Ownership Individual
Acceptable Financing Cash, Conventional, FHA, VA Loan
Listing Terms Cash, Conventional, FHA, VA Loan
Special Listing Condition None

6455 S. Yosemite St., Suite 500 Greenwood Village, CO 80111 USA
GET MORE INFORMATION

Broker-Owner | Lic# FA40014061





