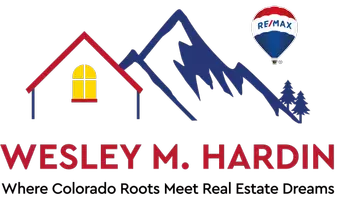3 Beds
2 Baths
2,142 SqFt
3 Beds
2 Baths
2,142 SqFt
Key Details
Property Type Single Family Home
Sub Type Single Family Residence
Listing Status Active
Purchase Type For Sale
Square Footage 2,142 sqft
Price per Sqft $179
Subdivision Nantucket
MLS Listing ID 9847330
Style Traditional
Bedrooms 3
Full Baths 2
HOA Y/N No
Abv Grd Liv Area 1,278
Year Built 1983
Annual Tax Amount $3,052
Tax Year 2024
Lot Size 6,838 Sqft
Acres 0.16
Property Sub-Type Single Family Residence
Source recolorado
Property Description
Step inside the bright living room with soaring ceilings, a wall of windows, and a cozy fireplace—ideal for both relaxing evenings and hosting friends. The adjacent kitchen opens to the dining area and features sliding glass doors to the backyard deck, making indoor-outdoor entertaining effortless.
Upstairs, you'll find a private primary suite with en suite bath, a walk-in closet, and an additional loft room that could serve as a nursery, office, or creative space. The main floor offers two secondary bedrooms and a full bath, while the finished basement provides a versatile rec room or home gym.
Outside, enjoy a fenced yard with room for gardening, play, or pets. The attached two-car garage offers extra storage and convenience. Recent updates—newer roof and systems—mean you can focus on cosmetic touches like fresh paint or flooring to make the home uniquely yours.
Located near parks, schools, shopping, and major commuter routes, this home is a smart entry point into single-family ownership. For first-time buyers, it offers something rare in today's market: a home that's livable today and ready to reward you with equity tomorrow.
? Highlights:
3 bedrooms, 2 bathrooms + loft + finished basement
Vaulted living room with fireplace & natural light
Kitchen with direct backyard access for entertaining
Primary suite with walk-in closet and en suite bath
Attached 2-car garage & fenced yard
Opportunity to personalize with cosmetic updates
This is your chance to secure a well-located Aurora home that grows with you.
Location
State CO
County Arapahoe
Rooms
Basement Finished
Main Level Bedrooms 1
Interior
Interior Features Open Floorplan, Primary Suite, Smoke Free, Vaulted Ceiling(s)
Heating Forced Air
Cooling Evaporative Cooling
Flooring Carpet, Wood
Fireplaces Number 1
Fireplaces Type Living Room
Fireplace Y
Appliance Dishwasher, Oven, Refrigerator
Exterior
Exterior Feature Private Yard, Rain Gutters
Parking Features Concrete
Garage Spaces 2.0
Fence Full
Utilities Available Cable Available, Electricity Available
Roof Type Composition
Total Parking Spaces 2
Garage Yes
Building
Lot Description Greenbelt, Level
Sewer Public Sewer
Water Public
Level or Stories Two
Structure Type Frame
Schools
Elementary Schools Lansing
Middle Schools South
High Schools Aurora Central
School District Adams-Arapahoe 28J
Others
Senior Community No
Ownership Individual
Acceptable Financing Cash, Conventional, VA Loan
Listing Terms Cash, Conventional, VA Loan
Special Listing Condition None

6455 S. Yosemite St., Suite 500 Greenwood Village, CO 80111 USA
GET MORE INFORMATION
Broker-Owner | Lic# FA40014061






