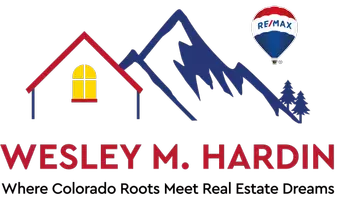3 Beds
3 Baths
3,734 SqFt
3 Beds
3 Baths
3,734 SqFt
Key Details
Property Type Single Family Home
Sub Type Single Family Residence
Listing Status Active
Purchase Type For Sale
Square Footage 3,734 sqft
Price per Sqft $175
Subdivision Andover Glen
MLS Listing ID 5942239
Style Contemporary
Bedrooms 3
Full Baths 2
Half Baths 1
Condo Fees $641
HOA Fees $641/ann
HOA Y/N Yes
Abv Grd Liv Area 2,770
Year Built 1981
Annual Tax Amount $2,565
Tax Year 2024
Lot Size 9,104 Sqft
Acres 0.21
Property Sub-Type Single Family Residence
Source recolorado
Property Description
On the main level, you'll find a spacious, open-concept living and dining room, ideal for entertaining. The family room features vaulted ceilings, a gas fireplace embedded in a beautiful stone wall, and sliding doors with retractable shutters. The kitchen area offers ample cabinet space and a sunny breakfast nook with banquette seating and bay windows.
Upstairs, the primary suite includes a 5-piece bath and private west-facing deck—perfect for morning coffee or evening wine. Two additional bedrooms provide flexibility for family or guests. The large loft area is perfect for work-from-home needs.
The east-facing backyard features stamped concrete, ideal for outdoor dining and entertaining. The unfinished basement invites you to customize the perfect bonus space—whether a home gym, theater, or guest suite.
Major upgrades including Bural metal stone coated roof (2021), concrete siding that presents like wood and provides strength and durability , upgraded 200A electrical panel, increased capacity (80 gallon) hot water heater, and wrought iron security doors and basement window security grating.
Andover Glen offers two tennis courts (Pickleball-friendly!) and a park with a gazebo. You're also a short walk to Sagebrush Park and Cherry Creek State Park and Reservoir—ideal for outdoor recreation, camping, boating, walking trails, and even beach days.
Located in the award-winning Cherry Creek School District and close to DTC, light rail, restaurants, and shopping, this home is all about location, lifestyle, and potential.
Your future dream home starts here.
Location
State CO
County Arapahoe
Rooms
Basement Unfinished
Interior
Interior Features Ceiling Fan(s), Eat-in Kitchen, Five Piece Bath, High Ceilings, Open Floorplan, Primary Suite, Vaulted Ceiling(s), Walk-In Closet(s)
Heating Forced Air
Cooling Central Air
Fireplaces Number 1
Fireplace Y
Appliance Dishwasher, Disposal, Humidifier, Microwave, Oven, Range, Refrigerator
Exterior
Exterior Feature Balcony, Private Yard
Garage Spaces 2.0
Fence Full
Utilities Available Cable Available, Electricity Connected
Roof Type Stone-Coated Steel
Total Parking Spaces 2
Garage Yes
Building
Foundation Slab
Sewer Public Sewer
Water Public
Level or Stories Two
Structure Type Frame,Stone
Schools
Elementary Schools Sagebrush
Middle Schools Laredo
High Schools Smoky Hill
School District Cherry Creek 5
Others
Senior Community No
Ownership Corporation/Trust
Acceptable Financing Cash, Conventional, FHA, VA Loan
Listing Terms Cash, Conventional, FHA, VA Loan
Special Listing Condition None
Pets Allowed Yes

6455 S. Yosemite St., Suite 500 Greenwood Village, CO 80111 USA
GET MORE INFORMATION
Broker-Owner | Lic# FA40014061






