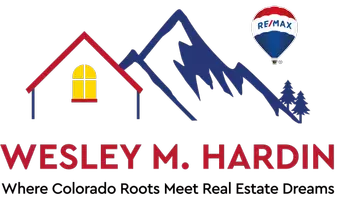3 Beds
3 Baths
3,136 SqFt
3 Beds
3 Baths
3,136 SqFt
Key Details
Property Type Single Family Home
Sub Type Single Family Residence
Listing Status Active
Purchase Type For Sale
Square Footage 3,136 sqft
Price per Sqft $315
Subdivision Skyestone
MLS Listing ID 5141608
Bedrooms 3
Full Baths 3
Condo Fees $187
HOA Fees $187/mo
HOA Y/N Yes
Abv Grd Liv Area 1,978
Year Built 2018
Annual Tax Amount $5,673
Tax Year 2024
Lot Size 8,223 Sqft
Acres 0.19
Property Sub-Type Single Family Residence
Source recolorado
Property Description
Beautiful upgrades and finishes including slab granite counters in the kitchen, slab quartz counters in the primary bath and more. Relax on the covered rear patio overlooking a green space or people watch from the covered front porch.
4 mounted televisions, corner basement desk, tool organizers on garage wall, gas firepit as well as the extra tile, laminate flooring, extra interior/exterior paint are all included as is the fully paid for ADP security system (buyer would need to assume service).
This 55+ community offers much to see and do - from the many trails & bike paths to the pickleball course, pool and community center that offers numerous classes and events.
Close to dining, shopping, entertainment and other amenities. Easy and quick access to Highway 36 as well as Highway 93 to Boulder. Don't miss your opportunity. You will not be disappointed. Welcome Home!
Buyer is required to pay 1/2 of 1% of purchase price as a private transfer (community enhancement) HOA fee at closing.
Location
State CO
County Broomfield
Zoning PUD
Rooms
Basement Finished
Main Level Bedrooms 2
Interior
Interior Features Breakfast Bar, Ceiling Fan(s), Five Piece Bath, Granite Counters, Kitchen Island, Pantry, Primary Suite, Quartz Counters, Radon Mitigation System, Walk-In Closet(s), Wired for Data
Heating Forced Air
Cooling Central Air
Flooring Laminate
Fireplaces Number 1
Fireplaces Type Gas, Living Room
Fireplace Y
Appliance Cooktop, Dishwasher, Disposal, Dryer, Humidifier, Microwave, Oven, Refrigerator, Washer
Laundry Sink, In Unit
Exterior
Exterior Feature Fire Pit
Parking Features Concrete
Garage Spaces 3.0
Utilities Available Cable Available, Electricity Available, Electricity Connected, Natural Gas Available, Natural Gas Connected, Phone Available
Roof Type Composition
Total Parking Spaces 3
Garage Yes
Building
Lot Description Corner Lot, Greenbelt, Landscaped
Sewer Public Sewer
Water Public
Level or Stories One
Structure Type Frame
Schools
Elementary Schools Lukas
Middle Schools Wayne Carle
High Schools Standley Lake
School District Jefferson County R-1
Others
Senior Community Yes
Ownership Individual
Acceptable Financing Cash, Conventional, FHA, VA Loan
Listing Terms Cash, Conventional, FHA, VA Loan
Special Listing Condition None
Pets Allowed Cats OK, Dogs OK, Yes
Virtual Tour https://www.zillow.com/view-imx/678f242f-5246-4ffd-8d12-460da1d01387?setAttribution=mls&wl=true&initialViewType=pano

6455 S. Yosemite St., Suite 500 Greenwood Village, CO 80111 USA
GET MORE INFORMATION
Broker-Owner | Lic# FA40014061






