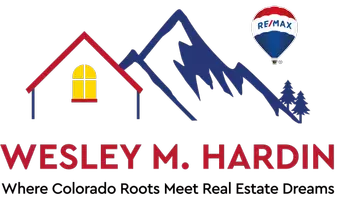3 Beds
3 Baths
1,694 SqFt
3 Beds
3 Baths
1,694 SqFt
Key Details
Property Type Condo
Sub Type Condominium
Listing Status Active
Purchase Type For Sale
Square Footage 1,694 sqft
Price per Sqft $259
Subdivision Bristlecone At Tallgrass
MLS Listing ID 6129060
Bedrooms 3
Full Baths 2
Half Baths 1
Condo Fees $413
HOA Fees $413/mo
HOA Y/N Yes
Abv Grd Liv Area 1,694
Year Built 2005
Annual Tax Amount $3,799
Tax Year 2024
Property Sub-Type Condominium
Source recolorado
Property Description
Immaculate 3-Bed, 3-Bath Townhome in Cherry Creek School District (Zoned for Cherokee Trail)
Take advantage of this incredible offer: seller is including a 2-year 2-10 Home Warranty and will cover 6 months of HOA dues—a rare incentive for today's market!
This beautifully maintained, move-in-ready townhome offers low-maintenance living in a prime location within the award-winning Cherry Creek School District. With fresh finishes, spacious rooms, and thoughtful design, it's the perfect blend of comfort and convenience.
Main Level Features:
Bright, open living room with gas fireplace, ceiling fan, and art lighting. Stylish kitchen with tile countertops and backsplash, large center island, walk-in pantry, planning desk, and ceramic tile floors. Formal dining area that opens to a private 9' x 9' patio overlooking a peaceful greenbelt and charming gazebo—ideal for relaxing or entertaining.
Upstairs Highlights:
Oversized primary suite with walk-in closet, ceiling fan, and private en-suite bath featuring a garden tub, separate shower, and ceramic tile flooring. Two generous secondary bedrooms with ample natural light and closet space—perfect for family, guests, or a home office
Convenient upstairs laundry and plenty of extra storage. Additional Perks: Oversized, insulated 2-car attached garage with ceiling-mounted storage racks. Brushed nickel hardware and modern lighting throughout. HOA takes care of all exterior maintenance—no yard work required!
Owner covers HOA dues (including trash and sewer); tenant responsible for water, gas, and electricity.
Top-Rated Schools:
Dakota Valley Elementary
Sky Vista Middle School
Cherokee Trail High School
This is an exceptional value in a highly desirable community. The seller is motivated and ready to make a deal—schedule your private showing today before it's gone!
Location
State CO
County Arapahoe
Interior
Interior Features Ceiling Fan(s), Five Piece Bath, Kitchen Island, Pantry, Primary Suite, Smoke Free, Tile Counters, Walk-In Closet(s)
Heating Forced Air
Cooling Central Air
Flooring Carpet, Tile
Fireplaces Number 1
Fireplaces Type Gas, Gas Log
Fireplace Y
Appliance Cooktop, Dishwasher, Disposal, Dryer, Gas Water Heater, Microwave, Oven, Range, Refrigerator, Self Cleaning Oven, Washer
Exterior
Parking Features Concrete, Dry Walled, Insulated Garage, Oversized
Garage Spaces 2.0
Utilities Available Electricity Connected, Natural Gas Connected
Roof Type Composition
Total Parking Spaces 2
Garage Yes
Building
Sewer Public Sewer
Water Public
Level or Stories Two
Structure Type Wood Siding
Schools
Elementary Schools Dakota Valley
Middle Schools Sky Vista
High Schools Cherokee Trail
School District Cherry Creek 5
Others
Senior Community No
Ownership Individual
Acceptable Financing Cash, Conventional
Listing Terms Cash, Conventional
Special Listing Condition None

6455 S. Yosemite St., Suite 500 Greenwood Village, CO 80111 USA
GET MORE INFORMATION
Broker-Owner | Lic# FA40014061






