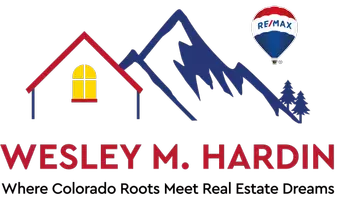
2 Beds
2 Baths
919 SqFt
2 Beds
2 Baths
919 SqFt
Key Details
Property Type Condo
Sub Type Condominium
Listing Status Active
Purchase Type For Sale
Square Footage 919 sqft
Price per Sqft $340
Subdivision Lincoln Park
MLS Listing ID 5666180
Bedrooms 2
Full Baths 2
Condo Fees $679
HOA Fees $679/mo
HOA Y/N Yes
Abv Grd Liv Area 919
Year Built 1982
Annual Tax Amount $1,755
Tax Year 2024
Property Sub-Type Condominium
Source recolorado
Property Description
Stunning Downtown Denver Condo with Unobstructed Mountain Views!
Experience elevated city living in this beautifully maintained 7th-floor condo located in the heart of Downtown Denver. This 2-bedroom, 2-bathroom home offers 919 SQFT of thoughtfully designed space featuring an open floor plan, tall ceilings, and bright natural light throughout.
Enjoy sweeping west-facing mountain views and surrounding cityscapes from your private balcony—perfect for your morning coffee or evening glass of wine. The kitchen boasts granite countertops and easy-care faux wood flooring, while large sliding glass doors fill the living and dining areas with sunlight.
Both bedrooms offer generous walk-in closets, and the unit includes abundant in-unit storage plus a dedicated storage locker. Solid building construction ensures a quiet and peaceful living environment.
Included are two deeded parking spaces in the community garage. Residents also enjoy resort-style amenities: pool, hot tub, gym, movie theater, fire pits, clubhouse, and more. Buyers have the option to GENERATE EXTRA INCOME by renting out one or both of the deeded parking spaces in the secure, covered garage—current market rates range from $300–$400 per month per space, which can significantly offset the HOA fee.
Just steps from grocery stores, top-rated restaurants, boutique shops, and entertainment—this is the ideal urban retreat. Come see it today and fall in love!
All information is deemed reliable but not guaranteed, Buyer/Buyer's agent is responsible for verifying all information, including, but not limited to, taxes, measurements, square footage, & schools.
Location
State CO
County Denver
Zoning C-MX-12
Rooms
Main Level Bedrooms 2
Interior
Interior Features Eat-in Kitchen, Granite Counters, Open Floorplan, Smoke Free, Walk-In Closet(s)
Heating Forced Air
Cooling Central Air
Fireplace N
Appliance Dishwasher, Disposal, Microwave, Range
Laundry Common Area
Exterior
Exterior Feature Balcony, Fire Pit, Spa/Hot Tub
Garage Spaces 2.0
Pool Outdoor Pool
View City, Mountain(s)
Roof Type Unknown
Total Parking Spaces 2
Garage No
Building
Sewer Community Sewer
Water Public
Level or Stories One
Structure Type Block,Concrete,Other
Schools
Elementary Schools Greenlee
Middle Schools Kepner
High Schools Southwest Early College
School District Denver 1
Others
Senior Community No
Ownership Individual
Acceptable Financing 1031 Exchange, Cash, Conventional, FHA, Jumbo, Other, USDA Loan, VA Loan
Listing Terms 1031 Exchange, Cash, Conventional, FHA, Jumbo, Other, USDA Loan, VA Loan
Special Listing Condition None

6455 S. Yosemite St., Suite 500 Greenwood Village, CO 80111 USA
GET MORE INFORMATION

Broker-Owner | Lic# FA40014061






