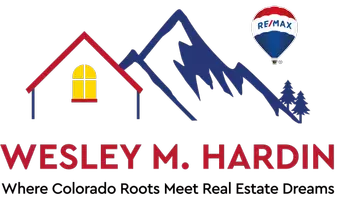3 Beds
2 Baths
1,232 SqFt
3 Beds
2 Baths
1,232 SqFt
OPEN HOUSE
Fri Jan 24, 3:00pm - 5:00pm
Sat Jan 25, 1:00pm - 3:00pm
Key Details
Property Type Single Family Home
Sub Type Single Family Residence
Listing Status Coming Soon
Purchase Type For Sale
Square Footage 1,232 sqft
Price per Sqft $507
Subdivision Wheat Ridge
MLS Listing ID 7190764
Bedrooms 3
Full Baths 1
Three Quarter Bath 1
HOA Y/N No
Abv Grd Liv Area 1,232
Originating Board recolorado
Year Built 1950
Annual Tax Amount $2,749
Tax Year 2023
Lot Size 8,276 Sqft
Acres 0.19
Property Description
Welcome to your dream home nestled in the heart of Wheat Ridge! This beautifully updated property offers the perfect blend of comfort, convenience, and style.
Step into your private retreat—an oversized primary bedroom with a cozy fireplace and brand-new carpet. The updated primary bathroom adds a modern touch, while secondary bedrooms feature walk-in closets for ample storage. A bonus sunroom offers the perfect space for a home office, gym, or relaxation zone. Blending modern style with timeless charm, the kitchen shines with upgraded birch wood cabinets, sleek quartz countertops, stainless steel appliances, an oversized sink, and a brand-new faucet and garbage disposal. A custom coffee bar and refrigerator alcove make it ideal for daily living and entertaining.
Step outside to a beautifully landscaped yard, perfect for pets, gatherings, and easy upkeep with a sprinkler system. The oversized 2-car garage includes a workstation for hobbies or projects, plus rare RV parking—an added bonus at this price point in Wheat Ridge.
Looking for extra income or space? Take advantage of the city's ADU approval to add a guest house or rental unit. This remodeled home blends modern updates with timeless charm in an unbeatable location. Don't miss out—schedule your private tour today!
Location
State CO
County Jefferson
Rooms
Main Level Bedrooms 3
Interior
Interior Features Built-in Features, Quartz Counters, Walk-In Closet(s)
Heating Forced Air
Cooling Central Air
Flooring Wood
Fireplaces Type Primary Bedroom
Fireplace N
Appliance Dishwasher, Disposal, Dryer, Oven, Range, Range Hood, Refrigerator, Washer
Laundry Laundry Closet
Exterior
Exterior Feature Private Yard
Garage Spaces 2.0
Fence Partial
Roof Type Other
Total Parking Spaces 2
Garage No
Building
Lot Description Sprinklers In Front, Sprinklers In Rear
Sewer Public Sewer
Level or Stories One
Structure Type Brick,Stone
Schools
Elementary Schools Stevens
Middle Schools Everitt
High Schools Wheat Ridge
School District Jefferson County R-1
Others
Senior Community No
Ownership Individual
Acceptable Financing Cash, Conventional, FHA, VA Loan
Listing Terms Cash, Conventional, FHA, VA Loan
Special Listing Condition None

6455 S. Yosemite St., Suite 500 Greenwood Village, CO 80111 USA
GET MORE INFORMATION
Broker-Owner | Lic# FA40014061

