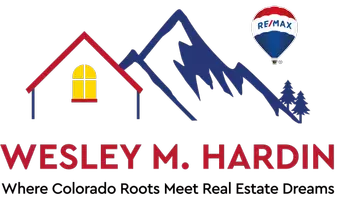3 Beds
4 Baths
3,499 SqFt
3 Beds
4 Baths
3,499 SqFt
OPEN HOUSE
Sat Jan 25, 12:00pm - 3:00pm
Key Details
Property Type Single Family Home
Sub Type Single Family Residence
Listing Status Active
Purchase Type For Sale
Square Footage 3,499 sqft
Price per Sqft $250
Subdivision Saddle Rock East
MLS Listing ID 8785920
Style Traditional
Bedrooms 3
Full Baths 3
Three Quarter Bath 1
Condo Fees $250
HOA Fees $250/ann
HOA Y/N Yes
Abv Grd Liv Area 3,499
Originating Board recolorado
Year Built 2002
Annual Tax Amount $4,880
Tax Year 2023
Lot Size 8,712 Sqft
Acres 0.2
Property Description
Key Features You'll Love:
• Fully Remodeled Kitchen: The heart of the home features striking Panda Marble countertops, sleek custom cabinetry, and high-end appliances. The oversized island with a built-in wine fridge makes hosting a breeze.
• Expansive Living Spaces: With soaring vaulted ceilings, two cozy fireplaces, and abundant natural light, the open-concept design creates a bright, welcoming atmosphere.
• Luxurious Primary Suite: The spacious primary bedroom includes a private fireplace, bay windows, and a beautifully updated en-suite bath with separate shower and soaking tub.
• Outdoor Entertainment Paradise: The backyard is designed for relaxation and fun, complete with a pergola, mounted TV, lights, and a private putting green. Low-maintenance turf and mature trees provide privacy and style.
• Practical Upgrades: Enjoy a 3-car finished garage, recessed lighting throughout, updated bathrooms with quartz countertops, and a fully upgraded laundry room for added convenience.
Why This Home?
This property is move-in ready with no detail overlooked. From the entertainer's kitchen to the backyard oasis, every inch has been thoughtfully designed with comfort and functionality in mind.
Location Highlights:
Nestled in a quiet, family-friendly neighborhood, you're minutes away from top schools, parks, shopping, dining, and easy highway access.
Don't Miss Out!
Homes in this area are in high demand, and this one checks all the boxes. Schedule your private showing today and see why 7203 S Ukraine Street is the perfect place to call home.
Location
State CO
County Arapahoe
Zoning Residential
Rooms
Basement Unfinished
Interior
Interior Features Breakfast Nook, Built-in Features, Ceiling Fan(s), Eat-in Kitchen, Entrance Foyer, Five Piece Bath, High Ceilings, High Speed Internet, Jack & Jill Bathroom, Kitchen Island, Primary Suite, Quartz Counters, Utility Sink, Vaulted Ceiling(s), Walk-In Closet(s)
Heating Forced Air
Cooling Central Air
Flooring Carpet, Concrete, Laminate, Tile
Fireplaces Number 2
Fireplaces Type Family Room, Primary Bedroom
Fireplace Y
Appliance Cooktop, Dishwasher, Disposal, Double Oven, Microwave, Refrigerator, Wine Cooler
Laundry In Unit
Exterior
Exterior Feature Private Yard, Rain Gutters
Parking Features Concrete
Garage Spaces 3.0
Fence Full
Utilities Available Cable Available, Electricity Available, Natural Gas Available, Phone Available
Roof Type Composition
Total Parking Spaces 3
Garage Yes
Building
Lot Description Landscaped, Level, Many Trees
Sewer Public Sewer
Water Public
Level or Stories Two
Structure Type Frame,Stone,Wood Siding
Schools
Elementary Schools Creekside
Middle Schools Liberty
High Schools Grandview
School District Cherry Creek 5
Others
Senior Community No
Ownership Individual
Acceptable Financing Cash, Conventional, FHA
Listing Terms Cash, Conventional, FHA
Special Listing Condition None

6455 S. Yosemite St., Suite 500 Greenwood Village, CO 80111 USA
GET MORE INFORMATION
Broker-Owner | Lic# FA40014061






